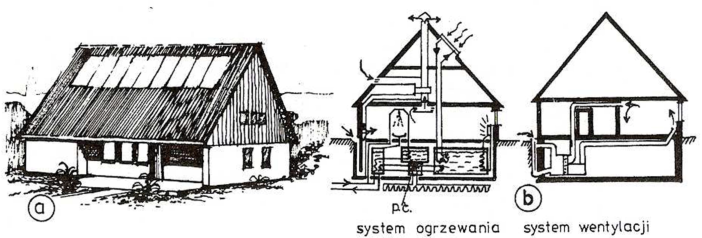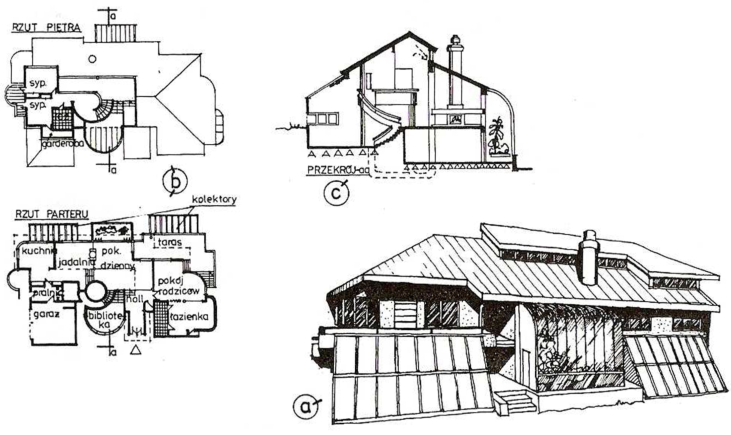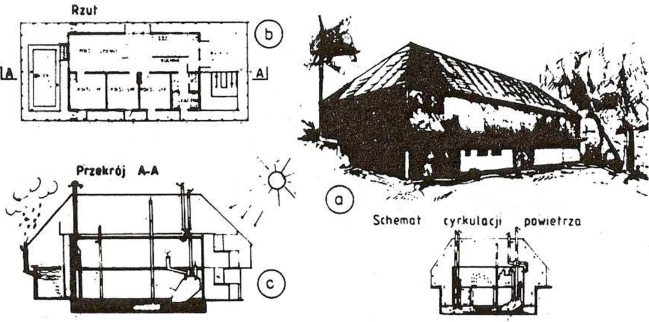An example of an integrated architect's activity, heat installer, building physics and among other specialties are realizations: Nature House - Stockholm, Sweden; Philips Experimental House - Aachen, Germany; Sun Tronic House—USA. They have very extensive technological installations of active systems and architecture adequate to these technologies, which helps to achieve the best energy results.
 Philips-Aachen Experimental House (Germany) 1975 r.: a) view, b) sections
Philips-Aachen Experimental House (Germany) 1975 r.: a) view, b) sections
Dane: latitude 51°, total solar radiation = 1109 kWh/m2/a, surface 116 m2, cubature to be heated 290 m3, collector area - 20,3 m2, heat storage 46 m3. Solar power covers 50% energy needs. Philips has been testing a new type of vacuum manifold in combination with a complex active water/air system, Kloty also used heat from domestic sewage and used air. Only the heat pump is used as backup heating. The Philips house is a typical catalog single-family house.
 Sun-tronic house, arch. The Berkus Group Arch., Santa Barbara (USA): a) view, b) throws, c) cross-section
Sun-tronic house, arch. The Berkus Group Arch., Santa Barbara (USA): a) view, b) throws, c) cross-section
Dane: solar power covers over 60% energy demand. Active system for heating and hot water preparation. works with a heat pump. Everything is controlled by a home computer, which ensures the right temperature in all rooms. The heat from the fireplace heating can be distributed to all rooms. The house solution also uses passive methods of solar heating and photovoltaic batteries.
 Nature house - Stockholm (Sweden), arch. B. Warne: a) widom, b) throws, c) cross-section
Nature house - Stockholm (Sweden), arch. B. Warne: a) widom, b) throws, c) cross-section
Dane: latitude 56°, total solar radiation = 876 kWh/a, total surface 130 m2, the collector is the volume of the house enclosed with a greenhouse, stone heat storage — 40 m3. Additional heating: electric heaters in the air ducts and a gas oven, which is connected to the domestic hot water preparation system., Additionally: closed waste fermentation tank and rainwater storage tank.
The above examples confirm the conclusion, that with small collector areas, traditional forms of a single-family house are able to meet the requirements of placing them on the southern surface of the roof. For larger collector surfaces, it is necessary to look for new architectural forms, which will be able to meet technical and aesthetic requirements.