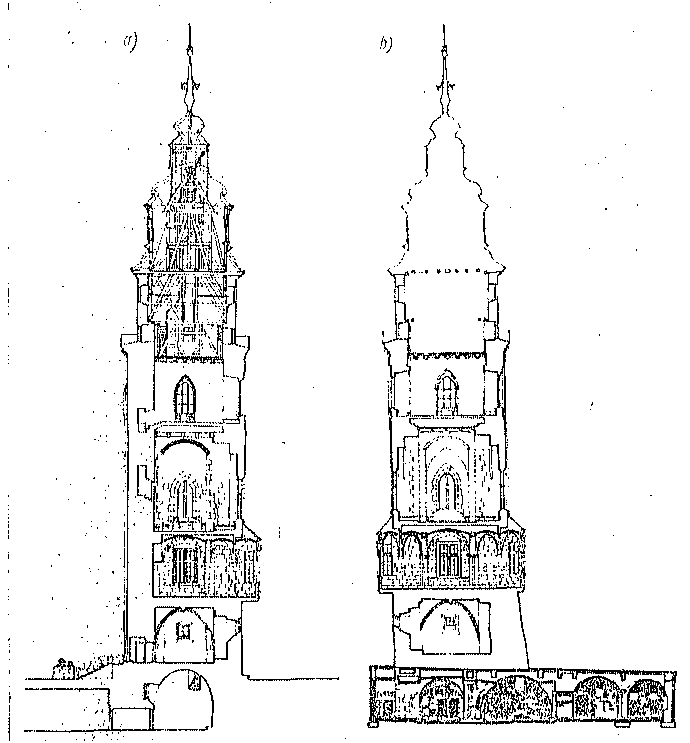The following recommendations can be given regarding the methods of action to protect a building against the effects of vibrations based on experience and observation. Appropriately shaped and constructed masonry buildings are able to effectively resist even very significant forces caused by vibrations. When saving historic buildings, we are dealing with a structural organism and material to a greater or lesser extent weakened and destroyed. When choosing means of reinforcement, you should pay attention to these in the first place, which provide adequate resistance to horizontal forces, for these forces cause the most damage when shaken. Brick buildings are heavy, and therefore particularly sensitive to horizontal forces. Therefore, the structure of the building should be well connected in horizontal planes and spatially stiffened as much as possible. This can be achieved by a strong link between the external and internal walls by means of rigid horizontal shields. Reinforced concrete ceilings are best for this role, and in extreme cases, steel anchors suitably placed. So everywhere there, where it is possible, such reinforcement structures should be introduced. It is good to connect external and internal walls with reinforced concrete tie beams, that should cover the system. In multi-storey buildings, the wreaths should be placed primarily on the top floors and run, at least every second floor. If the building has wooden ceilings, they should be well anchored to the load-bearing walls both in the longitudinal direction, as well as transversal.
During reinforcing works, careful attention should be paid to proper anchoring of the roof structure with load-bearing walls.
Walls of buildings with a large number of openings or large openings should be carefully reinforced at the corners of these openings.
In the structural concept of the reinforcement, special attention should be paid to the connection of the top structure with the foundations, and the latter with the ground. Of the various ways to strengthen the foundation, these should be recommended first of all, which allow the foundations to be rigidly bound in a horizontal plane under the entire reinforced building. It follows from the above, that the strengthening methods at many points coincide with those previously described, used for ground movements. This is also the case in reality, that these or other means and methods of strengthening a building or structure must, apart from basic tasks, also fulfill many other functions. This principle can best be illustrated on the example of solutions applied in connection with organizing the Main Market Square in Kraków.
Architectural and urban complex of the historic Old Town in Krakow, with its heart the Main Square, is included in the cultural heritage of the highest value in the world. The boundaries of the current Market Square are confirmed by the foundation act of 1257 r. Recent research, related to the preparation of scientific and technical documentation, evidenced by the, that the area had already been developed several hundred years ago.
Among other things, dynamic tests of some historic buildings in and around the Market Square were also carried out, which were particularly exposed to the influence of communication vibrations: they are the church of St. Wojciech, town hall Tower, Dominican and Franciscan churches.
 Town hall tower in Krakow, 1393 r. (helm z 1686 r.). Current state after maintenance in 1967 r.: a) north-south section, b) west-east section
Town hall tower in Krakow, 1393 r. (helm z 1686 r.). Current state after maintenance in 1967 r.: a) north-south section, b) west-east section